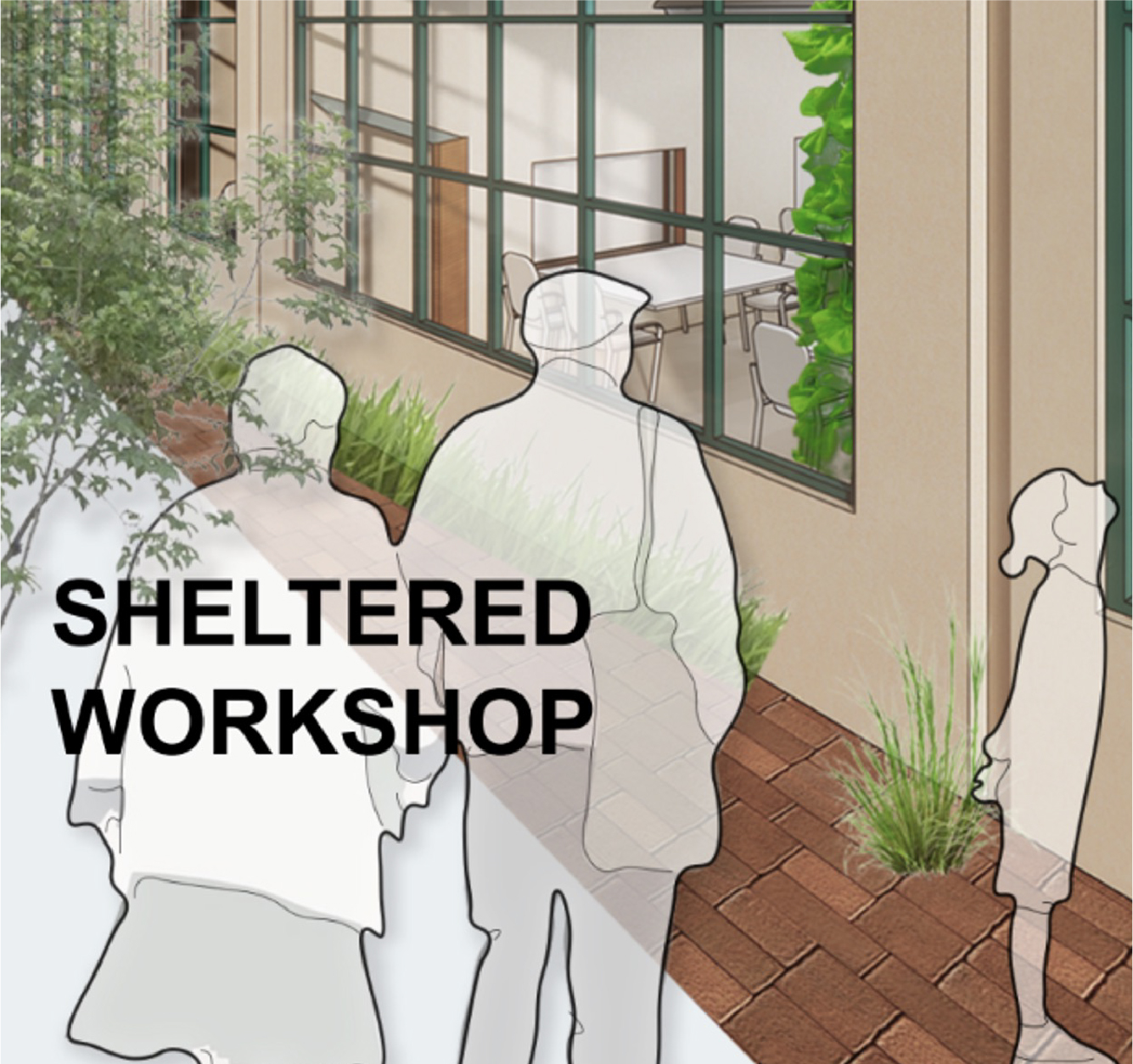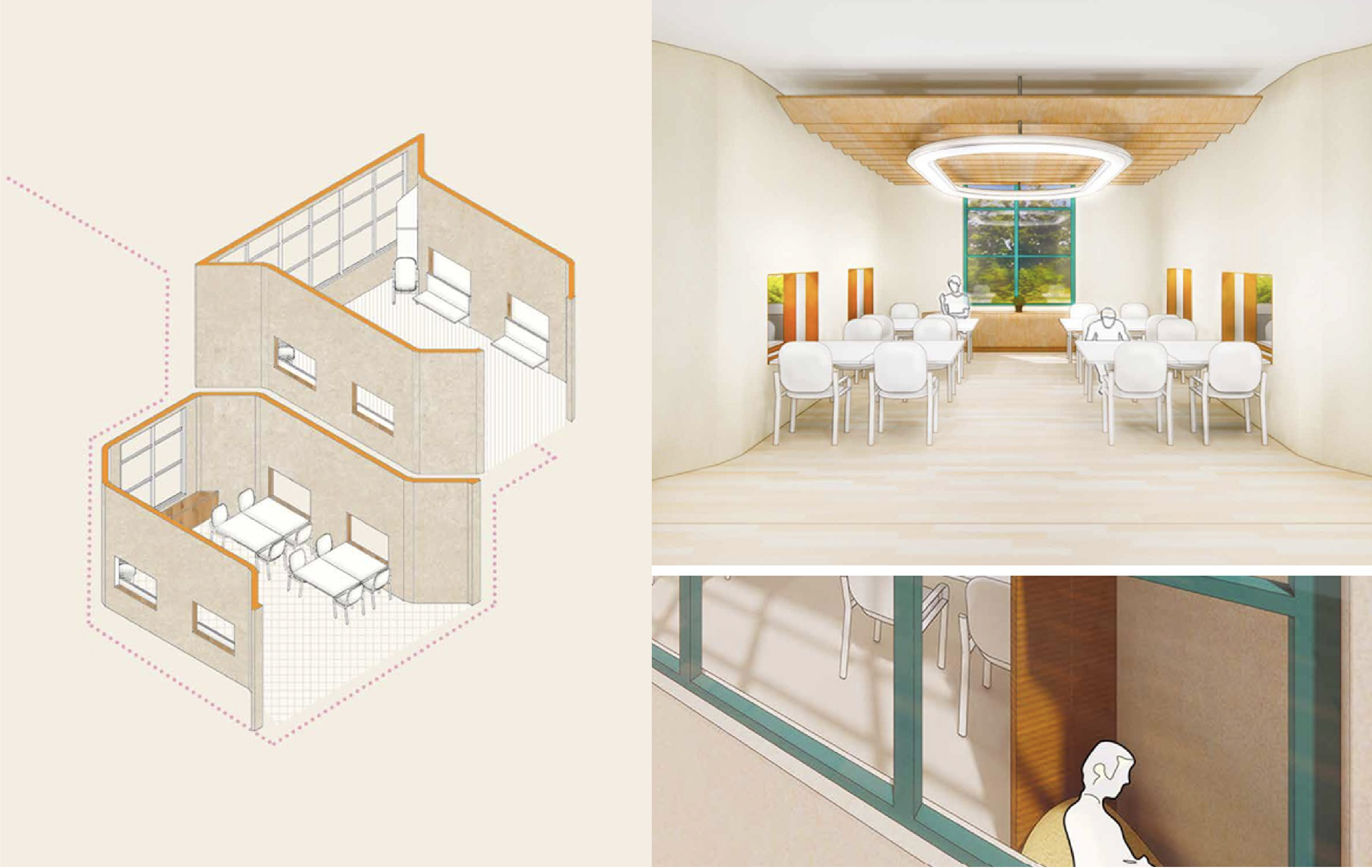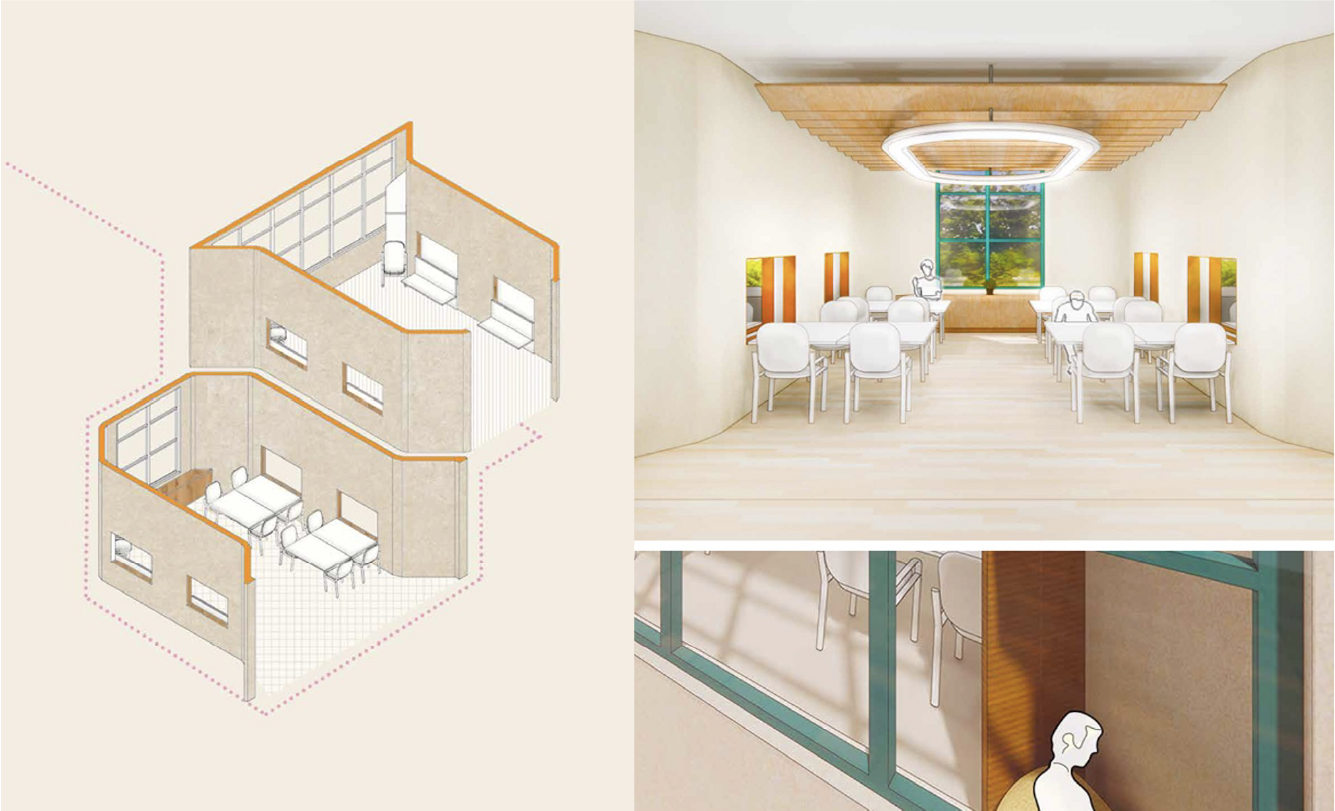

We are proud to have partnered with New Life Psychiatric Rehabilitation Association to undertake the redesign of the Tin King Sheltered Workshop. With the aim of enhancing the work environment and addressing the changing needs of the workshop's users, our team has embarked on a comprehensive interior design project.
Key elements of our redesign include:
Accessibility and user-centric design: Recognizing that a significant proportion of users are aged over 50 and require wheelchair accessibility or assistance with mobility, we have prioritized the creation of user-friendly spaces. Our design ensures smooth pathways and ample room for wheelchair users, as well as incorporating features that aid those with walking difficulties.
Optimized space and storage solutions: Understanding the diverse range of services offered by the Tin King Sheltered Workshop, including catering service training, furniture and wooden work production, and packaging services, we have focused on creating additional storage space. This will facilitate efficient organization and streamline the production processes within the workshop.
Improved work efficiency: Recognizing the importance of maximizing work efficiency, we have strategically planned the interior layout to enable smoother workflow and enhance productivity. By carefully considering the specific needs and tasks performed within the workshop, we have optimized the arrangement of workstations, machinery, and equipment.
Our goal is to provide a redesigned Tin King Sheltered Workshop that not only meets the unique requirements of its users but also fosters an environment conducive to growth, productivity, and overall well-being. We are committed to delivering a tailored interior design solution that aligns with the New Life Psychiatric Rehabilitation Association's vision and empowers individuals within the workshop to thrive.



